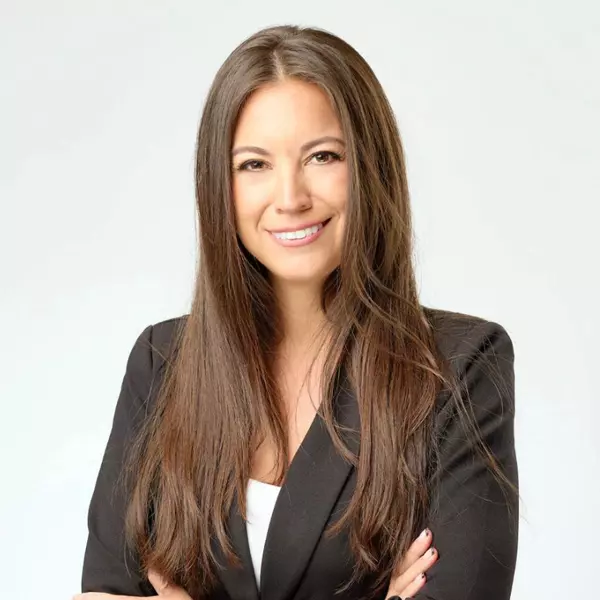Bought with Keller Williams Realty of PSL
$360,000
$385,000
6.5%For more information regarding the value of a property, please contact us for a free consultation.
1290 SE Mcfarlane AVE Port Saint Lucie, FL 34952
3 Beds
2 Baths
1,815 SqFt
Key Details
Sold Price $360,000
Property Type Single Family Home
Sub Type Single Family Detached
Listing Status Sold
Purchase Type For Sale
Square Footage 1,815 sqft
Price per Sqft $198
Subdivision Sandpiper Bay
MLS Listing ID RX-11091643
Sold Date 06/20/25
Style Ranch
Bedrooms 3
Full Baths 2
Construction Status Resale
HOA Y/N No
Year Built 1989
Annual Tax Amount $3,909
Tax Year 2024
Property Sub-Type Single Family Detached
Property Description
Located in Sandpiper Bay of Saint Lucie County. FIRST TIME EVER on the Market & co-designed by a ship builder! Built in 1989, CBS, with 1815 sqft of unique features & living space, this 3 bed 2 bath house has a fantastic floor plan! Unique from the time you open the carved front door and step into a spacious foyer and great room. Signs of handcraftsmanship are abundant with a wooden beam, slated wooden shelving in closets, and real stone accent wall! Vaulted & textured ceilings, loads of natural light flow through the entire house, sliding glass doors off the primary suite onto the screened lanai. Massive kitchen ideal for creating a chef's dream space! This house features a serene, shady backyard that's perfect for a pool, tiki hut, or garden. Parking space can fit a boat or RV.
Location
State FL
County St. Lucie
Area 7180
Zoning RS-2 PSL
Rooms
Other Rooms Family, Great, Laundry-Inside
Master Bath Separate Shower
Interior
Interior Features Built-in Shelves, Ctdrl/Vault Ceilings, Laundry Tub, Pantry, Pull Down Stairs, Split Bedroom, Walk-in Closet
Heating Central
Cooling Central
Flooring Ceramic Tile, Concrete
Furnishings Furniture Negotiable
Exterior
Exterior Feature Room for Pool, Screened Patio
Parking Features Driveway, Garage - Attached, RV/Boat
Garage Spaces 2.0
Utilities Available Public Water, Septic, Underground
Amenities Available None
Waterfront Description None
View Garden
Roof Type Comp Shingle
Exposure Northeast
Private Pool No
Building
Lot Description < 1/4 Acre, Public Road, Treed Lot, West of US-1
Story 1.00
Foundation CBS, Concrete
Construction Status Resale
Others
Pets Allowed Yes
Senior Community No Hopa
Restrictions None
Acceptable Financing Cash, Conventional, FHA, VA
Horse Property No
Membership Fee Required No
Listing Terms Cash, Conventional, FHA, VA
Financing Cash,Conventional,FHA,VA
Pets Allowed No Restrictions
Read Less
Want to know what your home might be worth? Contact us for a FREE valuation!

Our team is ready to help you sell your home for the highest possible price ASAP
GET MORE INFORMATION





