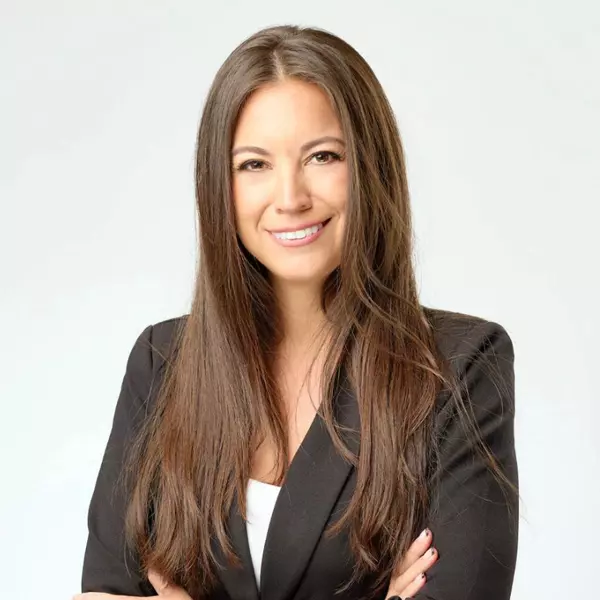Bought with Keller Williams Realty Jupiter
$839,000
$839,000
For more information regarding the value of a property, please contact us for a free consultation.
9102 SE Eldorado WAY Hobe Sound, FL 33455
3 Beds
3 Baths
2,186 SqFt
Key Details
Sold Price $839,000
Property Type Single Family Home
Sub Type Single Family Detached
Listing Status Sold
Purchase Type For Sale
Square Footage 2,186 sqft
Price per Sqft $383
Subdivision The Retreat
MLS Listing ID RX-11070936
Sold Date 06/27/25
Style Ranch
Bedrooms 3
Full Baths 3
Construction Status Resale
HOA Fees $384/mo
HOA Y/N Yes
Year Built 2002
Annual Tax Amount $5,508
Tax Year 2024
Property Sub-Type Single Family Detached
Property Description
Welcome to this Amazing Redesigned & Fully Updated ONE OF A KIND 3 Bedroom, 3 Bathroom, 2 Car Garage Ranch Home With Endless Preserve Views in the Gorgeous & Private Community of Hobe Sound: The Retreat. Step Inside This Home to Find New Impact Windows & Slider Doors, The Front Door Has A New Retracting Screen To Enjoy Cool Breezes, Luxury Wide Plank Is Laid All Throughout the Home With No Transition Strips, Custom Rolling Shades On Doors & Windows Adorn the Glass, New Added Crown Molding & 8'' Baseboard Moldings, Framed Slider Doors, New Accent Framing in Foyer with Micca Chip Wall Coverings, Natural Cork Wallpaper & Designer Wallcoverings throughout, New Paint on Interior Walls, New Custom Designed All Wood Kitchen Cabinetry With Extended Countertops, Sof Close & Pull Out Drawers,
Location
State FL
County Martin
Community The Retreat
Area 14 - Hobe Sound/Stuart - South Of Cove Rd
Zoning res
Rooms
Other Rooms Attic, Den/Office, Family, Laundry-Inside
Master Bath Dual Sinks, Mstr Bdrm - Ground, Separate Shower, Separate Tub
Interior
Interior Features Entry Lvl Lvng Area, Foyer, Laundry Tub, Split Bedroom, Walk-in Closet
Heating Central, Electric
Cooling Central, Electric
Flooring Wood Floor
Furnishings Partially Furnished,Unfurnished
Exterior
Exterior Feature Open Porch, Screened Patio
Parking Features 2+ Spaces, Driveway, Garage - Attached
Garage Spaces 2.0
Pool Inground, Salt Chlorination, Screened
Community Features Sold As-Is
Utilities Available Cable, Electric, Public Sewer, Public Water
Amenities Available Pool
Waterfront Description None
View Garden, Preserve
Roof Type Concrete Tile
Present Use Sold As-Is
Exposure South
Private Pool Yes
Building
Lot Description < 1/4 Acre, Paved Road, Sidewalks, West of US-1
Story 1.00
Foundation Block, CBS, Concrete
Construction Status Resale
Others
Pets Allowed Yes
HOA Fee Include Cable,Common Areas,Lawn Care,Manager,Pool Service,Recrtnal Facility,Reserve Funds,Security
Senior Community No Hopa
Restrictions Buyer Approval
Acceptable Financing Cash, Conventional
Horse Property No
Membership Fee Required No
Listing Terms Cash, Conventional
Financing Cash,Conventional
Pets Allowed No Aggressive Breeds
Read Less
Want to know what your home might be worth? Contact us for a FREE valuation!

Our team is ready to help you sell your home for the highest possible price ASAP
GET MORE INFORMATION





