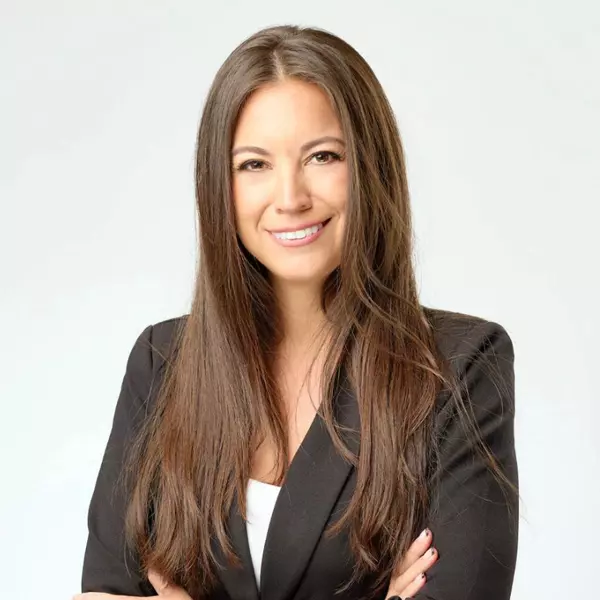Bought with Lamacchia Realty, Inc.
$1,250,000
$1,395,000
10.4%For more information regarding the value of a property, please contact us for a free consultation.
9971 Seagrass WAY Palm Beach Gardens, FL 33412
3 Beds
2.1 Baths
2,979 SqFt
Key Details
Sold Price $1,250,000
Property Type Single Family Home
Sub Type Single Family Detached
Listing Status Sold
Purchase Type For Sale
Square Footage 2,979 sqft
Price per Sqft $419
Subdivision Avenir Site Plan 2 Pod
MLS Listing ID RX-11064481
Sold Date 06/30/25
Style Contemporary,Other Arch
Bedrooms 3
Full Baths 2
Half Baths 1
Construction Status Resale
HOA Fees $409/mo
HOA Y/N Yes
Year Built 2024
Annual Tax Amount $5,528
Tax Year 2024
Property Sub-Type Single Family Detached
Property Description
This Stylish home greets you with a covered porch and a welcoming entry, leading into a grand foyer that opens to an expansive great room. The center piece of this home is a stunning Chic custom 25' wall unit with glass shelves, rich cabinetry, quartz countertops, beverage refrigerator, floor to ceiling decorate tile work, electric 75'' modern flames fireplace and 85'' TV with Sonos sound bar. The bright and airy casual dining area flows seamlessly into a spacious covered lanai, perfect for relaxing or entertaining. The well-appointed kitchen boasts a large center island with a breakfast bar, generous counter and cabinet space, and a roomy walk-in custom pantry. The elegant primary suite features a coffered ceiling, dual custom walk-in closets, and a luxurious en-suite bath with a dual
Location
State FL
County Palm Beach
Community Regency At Avenir
Area 5550
Zoning PDA(ci
Rooms
Other Rooms Den/Office, Great, Laundry-Inside
Master Bath Dual Sinks, Mstr Bdrm - Ground, Mstr Bdrm - Sitting, Separate Shower, Separate Tub
Interior
Interior Features Built-in Shelves, Entry Lvl Lvng Area, Foyer, Kitchen Island, Laundry Tub, Pantry, Roman Tub, Volume Ceiling, Walk-in Closet
Heating Central
Cooling Central
Flooring Tile
Furnishings Unfurnished
Exterior
Exterior Feature Auto Sprinkler, Built-in Grill, Covered Patio, Open Patio, Screened Patio, Summer Kitchen, Zoned Sprinkler
Parking Features 2+ Spaces, Driveway, Garage - Attached
Garage Spaces 2.0
Pool Inground
Community Features Gated Community
Utilities Available Electric, Gas Natural, Public Sewer, Public Water
Amenities Available Basketball, Bike - Jog, Bocce Ball, Cabana, Clubhouse, Community Room, Fitness Center, Fitness Trail, Game Room, Manager on Site, Pickleball, Pool, Sidewalks, Spa-Hot Tub, Street Lights, Tennis
Waterfront Description None
View Garden
Roof Type Concrete Tile,Flat Tile,Wood Truss/Raft
Exposure East
Private Pool Yes
Building
Lot Description < 1/4 Acre, Interior Lot
Story 1.00
Foundation CBS, Concrete
Construction Status Resale
Schools
Elementary Schools Pierce Hammock Elementary School
Middle Schools Osceola Creek Middle School
High Schools Palm Beach Gardens High School
Others
Pets Allowed Yes
HOA Fee Include Common Areas,Lawn Care,Security
Senior Community Verified
Restrictions Buyer Approval
Security Features Burglar Alarm,Gate - Manned,Private Guard,Security Light,Security Sys-Owned
Acceptable Financing Cash, Conventional
Horse Property No
Membership Fee Required No
Listing Terms Cash, Conventional
Financing Cash,Conventional
Pets Allowed No Aggressive Breeds
Read Less
Want to know what your home might be worth? Contact us for a FREE valuation!

Our team is ready to help you sell your home for the highest possible price ASAP
GET MORE INFORMATION





