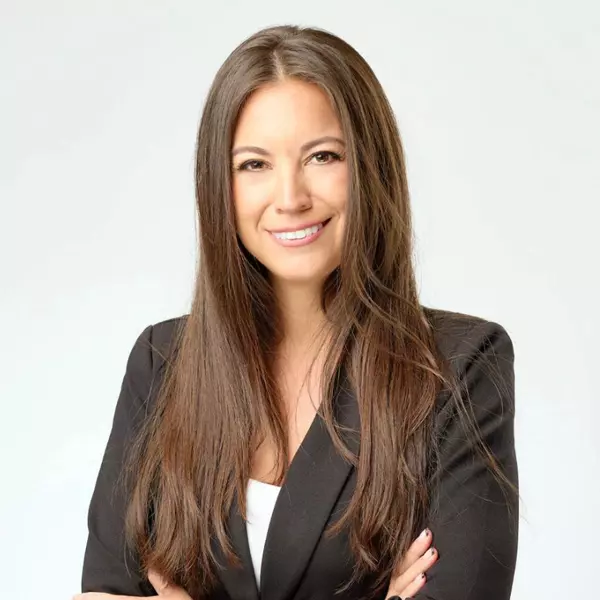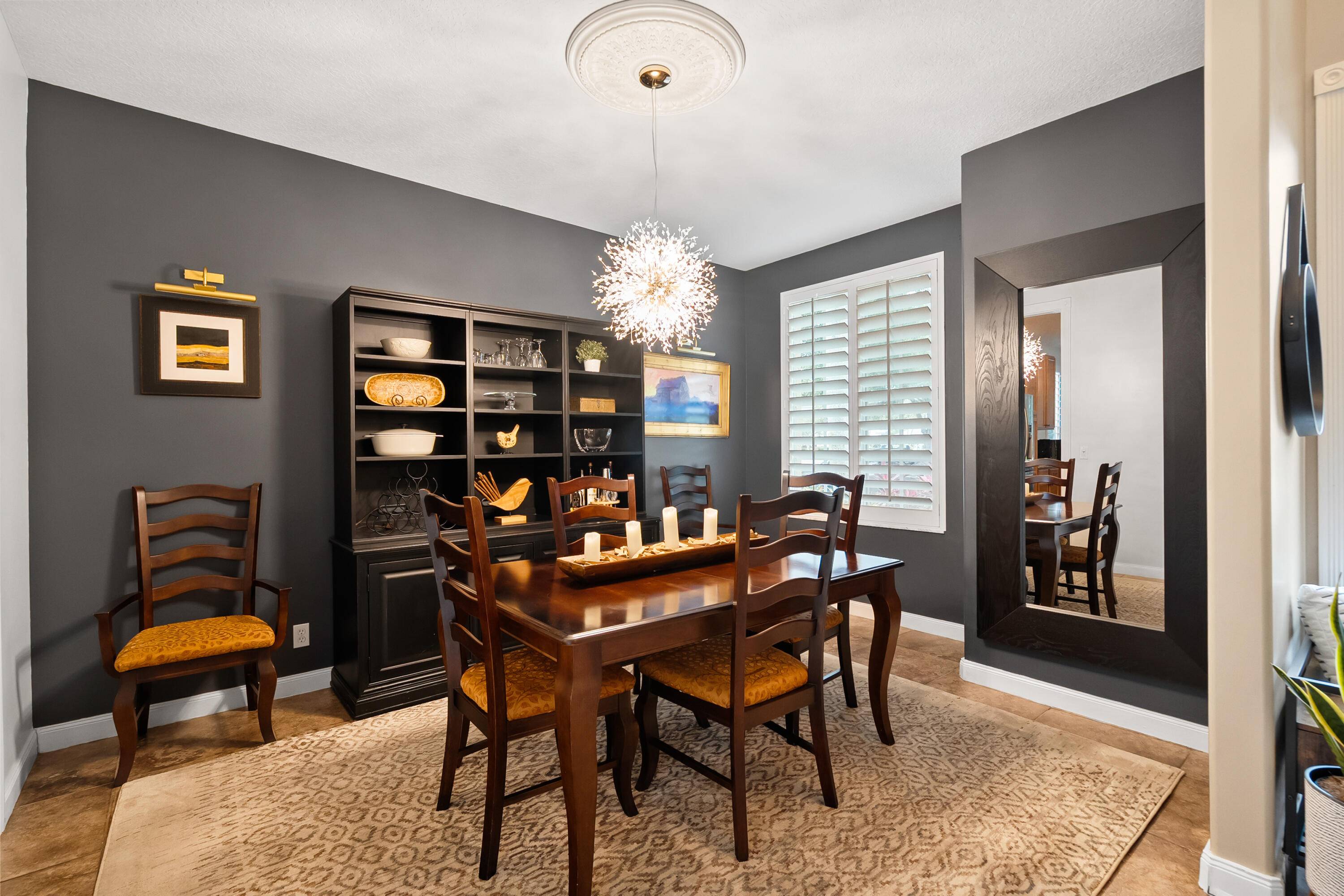Bought with RE/MAX of Stuart
$761,000
$774,900
1.8%For more information regarding the value of a property, please contact us for a free consultation.
1170 SW Lighthouse DR Palm City, FL 34990
5 Beds
3 Baths
3,221 SqFt
Key Details
Sold Price $761,000
Property Type Single Family Home
Sub Type Single Family Detached
Listing Status Sold
Purchase Type For Sale
Square Footage 3,221 sqft
Price per Sqft $236
Subdivision Harbour Pointe
MLS Listing ID RX-11095881
Sold Date 06/30/25
Style Traditional
Bedrooms 5
Full Baths 3
Construction Status Resale
HOA Fees $239/mo
HOA Y/N Yes
Year Built 2004
Annual Tax Amount $5,221
Tax Year 2024
Lot Size 8,956 Sqft
Property Sub-Type Single Family Detached
Property Description
A home that can grow with you, a lagoon style pool, all in a prime Location. Welcome to your dream home in the heart of Palm City! Nestled in the gated community of Harbour Pointe w/picturesque tree-lined streets, this spacious 5-bedroom residence offers 3,217 sq ft of living space, plus two versatile flex rooms, ideal for a home office, gym, playroom, or guest suite. Step outside to your private backyard oasis featuring a heated, saltwater lagoon-style pool surrounded by a luxurious travertine pool deck--perfect for relaxing or entertaining year-round. This home combines comfort & peace of mind with a newer HVAC system (2020) & a whole-home generator. Enjoy the tranquility of a quiet, family-friendly neighborhood with top-rated Palm City schools, minutes to downtown Stuart, beaches.
Location
State FL
County Martin
Community Harbour Pointe
Area 9 - Palm City
Zoning Residential
Rooms
Other Rooms Den/Office, Great, Laundry-Util/Closet, Workshop
Master Bath Dual Sinks, Mstr Bdrm - Sitting, Separate Shower, Spa Tub & Shower
Interior
Interior Features Entry Lvl Lvng Area, Foyer, Laundry Tub, Pantry, Roman Tub, Walk-in Closet
Heating Central
Cooling Central
Flooring Carpet, Ceramic Tile, Wood Floor
Furnishings Unfurnished
Exterior
Exterior Feature Auto Sprinkler, Fence, Screen Porch, Shutters
Parking Features 2+ Spaces, Garage - Attached
Garage Spaces 2.0
Pool Concrete, Equipment Included, Heated, Salt Chlorination
Community Features Gated Community
Utilities Available Electric, Public Sewer, Public Water, Underground
Amenities Available Sidewalks, Street Lights
Waterfront Description None
View Pool
Roof Type Barrel
Exposure Southeast
Private Pool Yes
Building
Lot Description 1/4 to 1/2 Acre
Story 2.00
Unit Features Multi-Level
Foundation Concrete
Construction Status Resale
Schools
Elementary Schools Bessey Creek Elementary School
Middle Schools Hidden Oaks Middle School
High Schools Martin County High School
Others
Pets Allowed Yes
HOA Fee Include Cable,Common Areas,Manager
Senior Community No Hopa
Restrictions Buyer Approval,Commercial Vehicles Prohibited,Lease OK,No Boat,No RV
Security Features Gate - Unmanned
Acceptable Financing Cash, Conventional, FHA, VA
Horse Property No
Membership Fee Required No
Listing Terms Cash, Conventional, FHA, VA
Financing Cash,Conventional,FHA,VA
Read Less
Want to know what your home might be worth? Contact us for a FREE valuation!

Our team is ready to help you sell your home for the highest possible price ASAP
GET MORE INFORMATION





