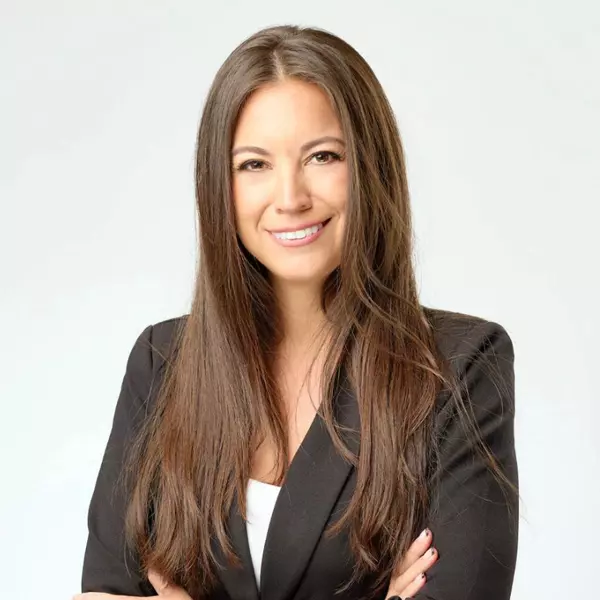Bought with Lang Realty/ BR
$1,360,000
$1,499,000
9.3%For more information regarding the value of a property, please contact us for a free consultation.
17370 E Via Capri Boca Raton, FL 33496
3 Beds
3.1 Baths
2,044 SqFt
Key Details
Sold Price $1,360,000
Property Type Single Family Home
Sub Type Single Family Detached
Listing Status Sold
Purchase Type For Sale
Square Footage 2,044 sqft
Price per Sqft $665
Subdivision Ville De Capri / Polo Club
MLS Listing ID RX-11071992
Sold Date 06/25/25
Style < 4 Floors
Bedrooms 3
Full Baths 3
Half Baths 1
Construction Status Resale
Membership Fee $200,000
HOA Fees $350/mo
HOA Y/N Yes
Min Days of Lease 90
Leases Per Year 2
Year Built 1988
Annual Tax Amount $15,235
Tax Year 2024
Lot Size 4,950 Sqft
Property Sub-Type Single Family Detached
Property Description
Welcome to your dream home! This completely renovated and reimagined residence boasts 3 spacious bedrooms, 3.5 luxurious fully tiled bathrooms with smart toilets and backlit mirrors, and 2,044 square feet of elegant living space with breathtaking lake and golf course views. Inside, you'll find vaulted ceilings and stunning 24X48 Italian porcelain flooring that invites you into an open and bright entertaining space with all new led lighting, a kitchen equipped with white glass and stainless WiFi-enabled Bespoke appliances, island with double edge waterfall, and exquisite quartz countertops. A striking 15 ft porcelain fireplace wall in the living room flows into the den with a stone fireplace wall overlooking unobstructed wide lake & golf course views.
Location
State FL
County Palm Beach
Community Polo Club
Area 4650
Zoning RS
Rooms
Other Rooms Den/Office, Family, Laundry-Inside
Master Bath Dual Sinks, Mstr Bdrm - Ground, Separate Shower
Interior
Interior Features Ctdrl/Vault Ceilings, Custom Mirror, Entry Lvl Lvng Area, Split Bedroom, Walk-in Closet
Heating Central, Electric
Cooling Central, Electric
Flooring Other
Furnishings Furniture Negotiable,Unfurnished
Exterior
Exterior Feature Auto Sprinkler, Covered Patio, Fence, Open Patio
Parking Features 2+ Spaces, Driveway, Garage - Attached
Garage Spaces 2.0
Community Features Gated Community
Utilities Available Cable, Electric, Public Sewer, Public Water, Water Available
Amenities Available Basketball, Billiards, Business Center, Cafe/Restaurant, Clubhouse, Fitness Center, Golf Course, Library, Manager on Site, Pickleball, Pool, Putting Green, Sauna, Spa-Hot Tub, Tennis, Whirlpool
Waterfront Description Lake
View Golf, Lake
Roof Type Concrete Tile,Wood Truss/Raft
Exposure Northwest
Private Pool No
Building
Lot Description < 1/4 Acre, Zero Lot
Story 1.00
Entry Level 1.00
Foundation CBS, Concrete
Unit Floor 1
Construction Status Resale
Schools
Elementary Schools Calusa Elementary School
Middle Schools Omni Middle School
High Schools Spanish River Community High School
Others
Pets Allowed Restricted
HOA Fee Include Cable,Lawn Care,Maintenance-Exterior,Security,Trash Removal
Senior Community No Hopa
Restrictions Lease OK,Lease OK w/Restrict
Security Features Gate - Manned,Security Patrol
Acceptable Financing Cash
Horse Property No
Membership Fee Required Yes
Listing Terms Cash
Financing Cash
Pets Allowed Number Limit, Size Limit
Read Less
Want to know what your home might be worth? Contact us for a FREE valuation!

Our team is ready to help you sell your home for the highest possible price ASAP
GET MORE INFORMATION





