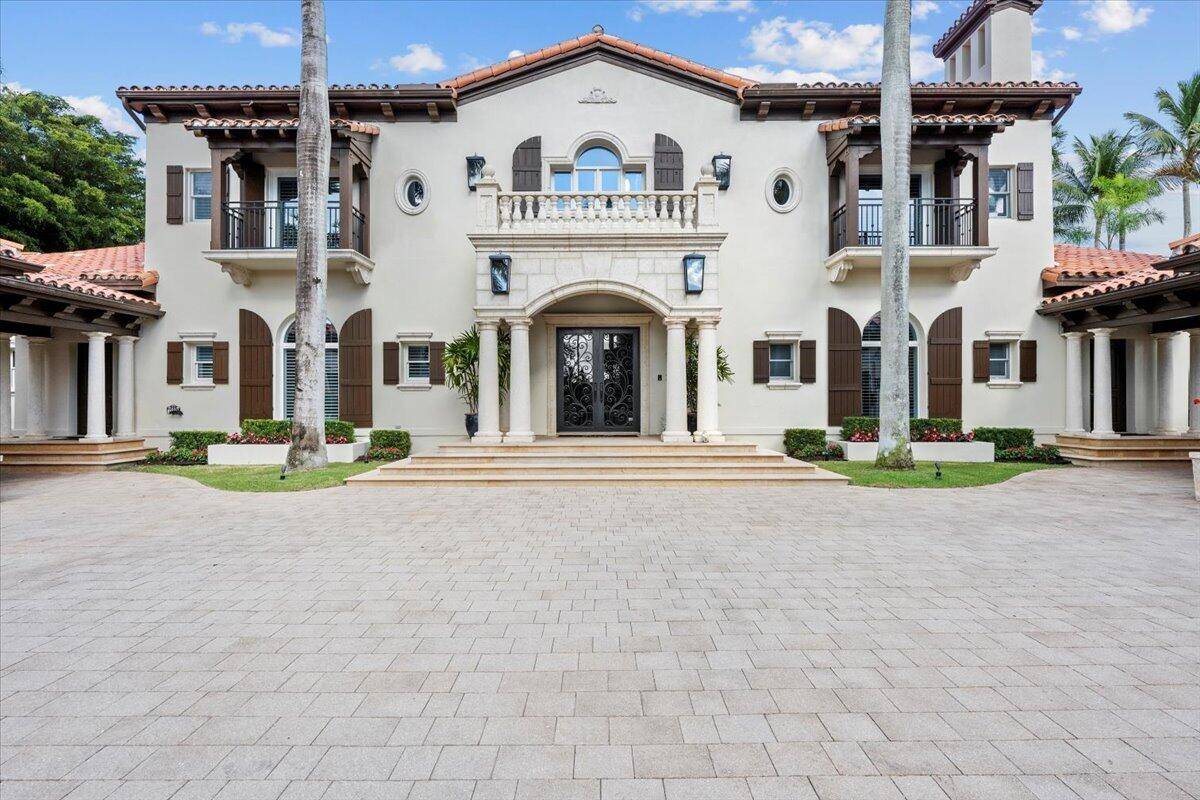Bought with KW Reserve Palm Beach
$4,200,000
$4,300,000
2.3%For more information regarding the value of a property, please contact us for a free consultation.
2658 Sheltingham DR Wellington, FL 33414
6 Beds
5.3 Baths
7,295 SqFt
Key Details
Sold Price $4,200,000
Property Type Single Family Home
Sub Type Single Family Detached
Listing Status Sold
Purchase Type For Sale
Square Footage 7,295 sqft
Price per Sqft $575
Subdivision Kensington
MLS Listing ID RX-11042919
Sold Date 07/01/25
Style Mediterranean
Bedrooms 6
Full Baths 5
Half Baths 3
Construction Status Resale
HOA Fees $585/mo
HOA Y/N Yes
Year Built 1997
Annual Tax Amount $77,023
Tax Year 2024
Lot Size 0.549 Acres
Property Sub-Type Single Family Detached
Property Description
This exquisite Mediterranean estate home, just under 8,000 square feet, masterfully blends luxurious formal living with everyday comfort. Featuring 6 spacious bedrooms, 5 full baths, and 3 half baths, the home offers ample space for both family living and entertaining. The grand design includes a media room, a private office, an elevator, and two 2-car garages. Step outside to a resort-style pool and outdoor area that overlooks a stunning, expansive preserve, creating a serene and private retreat perfect for both relaxation and entertaining. With its timeless Mediterranean architecture, premium finishes, and meticulous attention to detail, this home offers the ideal balance of sophistication and comfort. Don't miss out on this incredible opportunity to make this your forever home today!
Location
State FL
County Palm Beach
Community Palm Beach Polo
Area 5520
Zoning WELL_P
Rooms
Other Rooms Den/Office, Family, Florida, Laundry-Inside, Maid/In-Law, Media, Pool Bath
Master Bath Bidet, Dual Sinks, Mstr Bdrm - Ground, Mstr Bdrm - Sitting, Separate Shower, Separate Tub
Interior
Interior Features Bar, Built-in Shelves, Ctdrl/Vault Ceilings, Elevator, Foyer, French Door, Kitchen Island, Laundry Tub, Pantry, Roman Tub, Split Bedroom, Walk-in Closet
Heating Central, Electric
Cooling Central, Electric
Flooring Marble, Wood Floor
Furnishings Furniture Negotiable
Exterior
Exterior Feature Auto Sprinkler, Covered Balcony, Covered Patio, Open Balcony, Open Patio, Screen Porch, Screened Patio
Parking Features Drive - Circular, Driveway, Garage - Attached
Garage Spaces 4.0
Pool Gunite, Heated, Inground, Salt Chlorination
Community Features Gated Community
Utilities Available Cable, Electric, Gas Bottle, Public Sewer, Public Water
Amenities Available Bike - Jog, Cafe/Restaurant, Dog Park, Fitness Center, Golf Course, Pool, Sidewalks, Tennis
Waterfront Description None
View Preserve
Roof Type Concrete Tile
Exposure Southwest
Private Pool Yes
Building
Lot Description 1/2 to < 1 Acre
Story 2.00
Entry Level 1.00
Foundation CBS, Stucco
Unit Floor 1
Construction Status Resale
Others
Pets Allowed Yes
HOA Fee Include Common Areas,Management Fees,Security
Senior Community No Hopa
Restrictions Buyer Approval,Tenant Approval
Security Features Burglar Alarm,Gate - Manned,Security Patrol,Security Sys-Owned,TV Camera
Acceptable Financing Cash, Conventional
Horse Property No
Membership Fee Required No
Listing Terms Cash, Conventional
Financing Cash,Conventional
Read Less
Want to know what your home might be worth? Contact us for a FREE valuation!

Our team is ready to help you sell your home for the highest possible price ASAP
GET MORE INFORMATION





