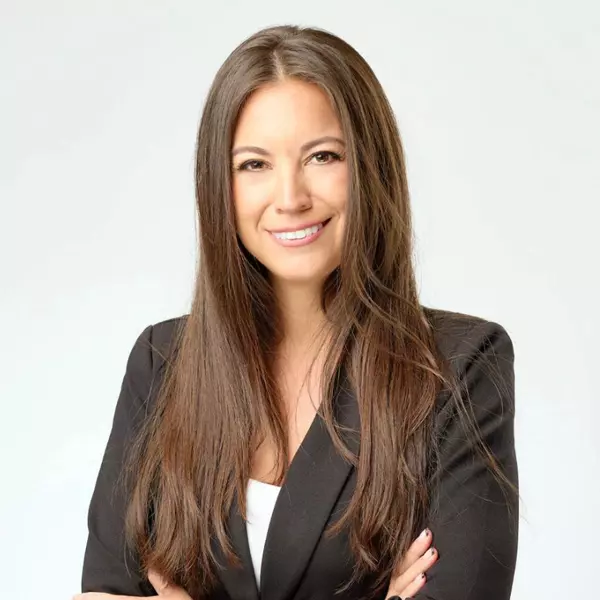Bought with Regency Realty Services
$640,000
$645,900
0.9%For more information regarding the value of a property, please contact us for a free consultation.
6866 Venidita Beach DR Delray Beach, FL 33446
3 Beds
2.1 Baths
2,321 SqFt
Key Details
Sold Price $640,000
Property Type Single Family Home
Sub Type Single Family Detached
Listing Status Sold
Purchase Type For Sale
Square Footage 2,321 sqft
Price per Sqft $275
Subdivision Valencia Palms
MLS Listing ID RX-11078556
Sold Date 07/02/25
Style Mediterranean
Bedrooms 3
Full Baths 2
Half Baths 1
Construction Status Resale
HOA Fees $848/mo
HOA Y/N Yes
Min Days of Lease 210
Leases Per Year 1
Year Built 2006
Annual Tax Amount $6,519
Tax Year 2024
Lot Size 5,973 Sqft
Property Sub-Type Single Family Detached
Property Description
PARTIALLY FURNISHED WITH EXQUISITE DESIGNER FURNISHINGS!! Perfect LAKESIDE Dream! Enjoy the gorgeous surroundings offering a peaceful retreat..Beautiful Home enhanced by Southern Exposure which is desirable in South Florida. The Extended Screened Lanai offers additional space to relax and entertain new and old friends. Very Attractive Neutral Tile 20 x 20 on a diagonal in the main living areas. Whip up delicious dishes in this Elegant Upgraded Kitchen. Magnificent designer handcrafted custom built-in furniture in the Den/3rd bedrm & Family Rm. This home exudes comfort & casual flow between the kitchen & family room. Buyer/Buyers agent to verify information herein. Maintenance includes cable, lawn, exterior paint, alarm, internet, sho, hbo, common areas. pickle ball courts are being redon
Location
State FL
County Palm Beach
Community Valencia Palms
Area 4630
Zoning PUD
Rooms
Other Rooms Convertible Bedroom, Laundry-Util/Closet
Master Bath Dual Sinks, Mstr Bdrm - Ground, Separate Shower, Separate Tub
Interior
Interior Features Foyer, Laundry Tub, Pantry, Split Bedroom, Volume Ceiling, Walk-in Closet
Heating Central, Electric
Cooling Central, Electric
Flooring Carpet, Ceramic Tile
Furnishings Partially Furnished
Exterior
Exterior Feature Auto Sprinkler, Covered Patio, Custom Lighting, Lake/Canal Sprinkler, Room for Pool, Screened Patio, Shutters, Zoned Sprinkler
Parking Features Driveway, Garage - Attached
Garage Spaces 2.0
Community Features Sold As-Is, Gated Community
Utilities Available Cable, Electric, Public Sewer, Public Water
Amenities Available Bike - Jog, Billiards, Bocce Ball, Cabana, Cafe/Restaurant, Clubhouse, Fitness Center, Internet Included, Lobby, Manager on Site, Pickleball, Pool, Sidewalks, Spa-Hot Tub, Street Lights, Tennis
Waterfront Description Lake
View Lake
Roof Type S-Tile
Present Use Sold As-Is
Exposure North
Private Pool No
Building
Lot Description < 1/4 Acre
Story 1.00
Foundation CBS
Construction Status Resale
Others
Pets Allowed Yes
HOA Fee Include Cable,Common Areas,Lawn Care,Recrtnal Facility,Reserve Funds
Senior Community Verified
Restrictions Buyer Approval,Commercial Vehicles Prohibited,Lease OK w/Restrict,No Corporate Buyers,No RV,No Truck,Tenant Approval
Security Features Burglar Alarm,Gate - Manned
Acceptable Financing Cash, Conventional
Horse Property No
Membership Fee Required No
Listing Terms Cash, Conventional
Financing Cash,Conventional
Pets Allowed No Aggressive Breeds, Number Limit
Read Less
Want to know what your home might be worth? Contact us for a FREE valuation!

Our team is ready to help you sell your home for the highest possible price ASAP
GET MORE INFORMATION





