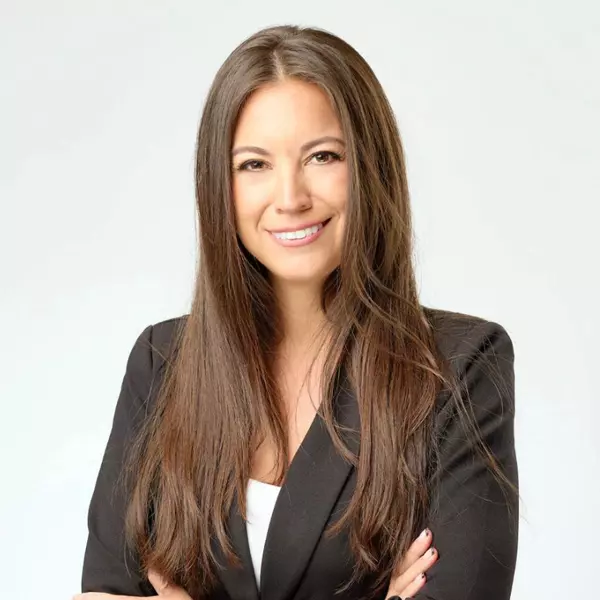Bought with Petty Capital Realty Inc
$554,000
$569,700
2.8%For more information regarding the value of a property, please contact us for a free consultation.
1102 Oakwater DR Royal Palm Beach, FL 33411
4 Beds
2.1 Baths
2,424 SqFt
Key Details
Sold Price $554,000
Property Type Single Family Home
Sub Type Single Family Detached
Listing Status Sold
Purchase Type For Sale
Square Footage 2,424 sqft
Price per Sqft $228
Subdivision Madison Green 1 Pars A, H And K
MLS Listing ID RX-11058183
Sold Date 07/28/25
Style < 4 Floors,Mediterranean,Multi-Level
Bedrooms 4
Full Baths 2
Half Baths 1
Construction Status Resale
HOA Fees $90/mo
HOA Y/N Yes
Min Days of Lease 365
Year Built 2002
Annual Tax Amount $8,560
Tax Year 2023
Lot Size 6,090 Sqft
Property Sub-Type Single Family Detached
Property Description
**Brand New Roof 2025**This stunning two-story home in the desirable Madison Green community of Wyndham Village offers over 2,400 square feet of well-designed living space. Situated on a quiet cul-de-sac, this 4-bedroom, 2.5-bath residence features a brand-new roof, just replaced in 2025, providing peace of mind for years to come. All bedrooms are located upstairs, ensuring privacy, while a convenient half-bath is situated downstairs. The home includes a spacious 2-car garage and is designed for both comfort and functionality.Inside, you'll find a formal living room and dining room, perfect for entertaining, along with a large family room that seamlessly connects to the open kitchen, creating an inviting space for everyday living.
Location
State FL
County Palm Beach
Community Madison Green
Area 5530
Zoning PUD(ci
Rooms
Other Rooms Family, Laundry-Inside, Loft
Master Bath Dual Sinks, Mstr Bdrm - Upstairs, Separate Shower, Separate Tub
Interior
Interior Features Built-in Shelves, Ctdrl/Vault Ceilings, Foyer, Laundry Tub, Pantry, Roman Tub, Walk-in Closet
Heating Central, Electric
Cooling Ceiling Fan, Central, Electric
Flooring Carpet, Ceramic Tile
Furnishings Unfurnished
Exterior
Exterior Feature Auto Sprinkler, Lake/Canal Sprinkler, Shutters
Parking Features 2+ Spaces, Driveway, Garage - Attached
Garage Spaces 2.0
Community Features Sold As-Is, Gated Community
Utilities Available Cable, Public Sewer, Public Water
Amenities Available Basketball, Bike - Jog, Clubhouse, Fitness Center, Pool, Sidewalks, Tennis
Waterfront Description Canal Width 81 - 120
View Canal
Roof Type Barrel
Present Use Sold As-Is
Exposure West
Private Pool No
Building
Lot Description < 1/4 Acre, Cul-De-Sac, Paved Road, Sidewalks, Zero Lot
Story 2.00
Foundation CBS, Concrete
Construction Status Resale
Schools
Elementary Schools Royal Palm Beach Elementary School
Middle Schools Crestwood Community Middle
High Schools Royal Palm Beach High School
Others
Pets Allowed Yes
HOA Fee Include Cable,Common Areas,Recrtnal Facility,Trash Removal
Senior Community No Hopa
Restrictions Buyer Approval,Commercial Vehicles Prohibited,No Lease 1st Year
Security Features Burglar Alarm,Entry Phone,Gate - Unmanned
Acceptable Financing Cash, Conventional, FHA
Horse Property No
Membership Fee Required No
Listing Terms Cash, Conventional, FHA
Financing Cash,Conventional,FHA
Read Less
Want to know what your home might be worth? Contact us for a FREE valuation!

Our team is ready to help you sell your home for the highest possible price ASAP
GET MORE INFORMATION





